Project Background
This project was quite specific in terms of constructive intervention and the adaptation that was required. From walls to flooring, ceiling to openings, everything was renovated, and most of the space was changed.
This project was quite specific in terms of constructive intervention and the adaptation that was required. From walls to flooring, ceiling to openings, everything was renovated, and most of the space was changed.
Picture - New opening of the wall and metal reinforcement of the structure.
This project was quite specific in terms of constructive intervention and the adaptation that was required. From walls to flooring, ceiling to openings, everything was renovated, and most of the space was changed.
This project was quite specific in terms of constructive intervention and the adaptation that was required. From walls to flooring, ceiling to openings, everything was renovated, and most of the space was changed.
Project Concept
The elegance of the space is achieved through a meticulous selection of materials and finishes. The overall aesthetic is cohesive and well-thought-out, providing a sense of understated luxury.
French chic serves as the foundation of this design, infusing the space with Parisian charm.
Warmth is a core element of our interiors, ensuring the space feels inviting and cozy. The design prioritizes a sense of comfort and utility, making the space feel like home.
Project Highlights
While designing this space, we had one main goal: Creating a timeless interior design, with a fine touch of 'French chic'. If asked what are the main architectural elements of our design, we would say:
1. Arches
2. Mouldings
3. Classic chandeliers
While designing this space we had one main goal: Creating a timeless interior design, with a fine touch of 'French chic'. If asked what are the main architectural elements of our design, we would say:
1. Arches
2. Mouldings
3. Classic chandeliers
While designing this space we had one main goal: Creating a timeless interior design, with a fine touch of 'French chic'. If asked what are the main architectural elements of our design, we would say:
1. Arches
2. Mouldings
3. Classic chandeliers
Spatial Composition
The arrangement of furniture and materials creates defined circulation routes that encourage inhabitants to interact with the showcased design concepts seamlessly. Strategic placement of key displays along the pathways maximizes visibility and invites exploration, while also providing ample space for mingling.
Materials & Processing Technology
Black wood provides a sleek, modern contrast to the other elements. Its solid presence grounds the space, enhancing the elevated ambiance.
Moldings add architectural interest and detail,
enhancing the overall elegance and sophistication of the space.
Floor was chosen for its timeless elegance and classic appeal, capturing the essence of “French chic”. Wallpaper softens the space with its delicate, artistic pattern.
Marble, brass details, and all add up to the thickness of the interior.
Floor Plan
EXISTING FLOOR PLAN
This project was quite specific in terms of constructive intervention and the adaptation that was required. From walls to flooring, ceiling to openings, everything was renovated, and most of the space was changed.
PROPOSED FLOOR PLAN
This space is positioned on the right side of the hallway, dedicated to displaying design concepts and materials. This layout not only maximizes visibility for the client but also creates an inviting atmosphere for exploration and engagement. Additionally, the zoning allows for flexibility in use, enabling the space to host gatherings and mingling.
Interior Renderings
Salon
This room features a dynamic and opulent aesthetic. This space showcases intricate and detailed design elements. The combination of black tiles and golden accents captures a sense of grandeur while maintaining a warm and inviting atmosphere.
Powder Room
This generously sized powder room is a statement of refined luxury, featuring a grand vanity clad entirely in richly veined marble, its surface crowned by a striking round glass sink that gleams like a sculptural centerpiece. Above, a gold-framed mirror adds a touch of glamour, perfectly complemented by elegant brass wall lamps that cast a warm, flattering light. The chandelier is the eye-catcher of the space.
Atelier
This room is an enchanting oasis of soft pastels and delicate details, evoking a romantic and whimsical atmosphere. Light, airy furnishings complement the gentle hues of pink, blue, and cream, creating a serene and dreamy environment.
Salon - Close up
This room features a dynamic and opulent aesthetic. This space showcases intricate and detailed design elements. The combination of black tiles and golden accents captures a sense of grandeur while maintaining a warm and inviting atmosphere.
Entrance
This area offers a very peaceful and welcoming aesthetic. It's spacious and yet calming, where a big role, aside from the beautiful ambience, plays the scent and the music, triggering all the senses of our client.
Parlor
This room blends classical grandeur with contemporary design, featuring bold contrasts, sculptures, and a refined palette of black, white, soft beiges, and marble accents for a sophisticated ambiance. Architectural details are harmoniously paired with sleek, modern furnishings, creating a balance between historical charm and modern elegance.
Parlor
This room blends classical grandeur with contemporary design, featuring bold contrasts, sculptures, and a refined palette of black, white, soft beiges, and marble accents for a sophisticated ambiance. Architectural details are harmoniously paired with sleek, modern furnishings, creating a balance between historical charm and modern elegance.
Atelier
This room is an enchanting oasis of soft pastels and delicate details, evoking a romantic and whimsical atmosphere. Light, airy furnishings complement the gentle hues of pink, blue, and cream, creating a serene and dreamy environment.
Atelier
This room is an enchanting oasis of soft pastels and delicate details, evoking a romantic and whimsical atmosphere. Light, airy furnishings complement the gentle hues of pink, blue, and cream, creating a serene and dreamy environment.
Project Photos (Design Landed)
Parlor
This room blends classical grandeur with contemporary design, featuring bold contrasts, sculptures, and a refined palette of black, white, soft beiges, and marble accents for a sophisticated ambiance. Architectural details are harmoniously paired with sleek, modern furnishings, creating a balance between historical charm and modern elegance.
Parlor
This room blends classical grandeur with contemporary design, featuring bold contrasts, sculptures, and a refined palette of black, white, soft beiges, and marble accents for a sophisticated ambiance. Architectural details are harmoniously paired with sleek, modern furnishings, creating a balance between historical charm and modern elegance.
Parlor
This room blends classical grandeur with contemporary design, featuring bold contrasts, sculptures, and a refined palette of black, white, soft beiges, and marble accents for a sophisticated ambiance. Architectural details are harmoniously paired with sleek, modern furnishings, creating a balance between historical charm and modern elegance.
Parlor
This room blends classical grandeur with contemporary design, featuring bold contrasts, sculptures, and a refined palette of black, white, soft beiges, and marble accents for a sophisticated ambiance. Architectural details are harmoniously paired with sleek, modern furnishings, creating a balance between historical charm and modern elegance.
Parlor
This room blends classical grandeur with contemporary design, featuring bold contrasts, sculptures, and a refined palette of black, white, soft beiges, and marble accents for a sophisticated ambiance. Architectural details are harmoniously paired with sleek, modern furnishings, creating a balance between historical charm and modern elegance.
Atelier
This room is an enchanting oasis of soft pastels and delicate details, evoking a romantic and whimsical atmosphere. Light, airy furnishings complement the gentle hues of pink, blue, and cream, creating a serene and dreamy environment.
Atelier
This room is an enchanting oasis of soft pastels and delicate details, evoking a romantic and whimsical atmosphere. Light, airy furnishings complement the gentle hues of pink, blue, and cream, creating a serene and dreamy environment.
Atelier
This room is an enchanting oasis of soft pastels and delicate details, evoking a romantic and whimsical atmosphere. Light, airy furnishings complement the gentle hues of pink, blue, and cream, creating a serene and dreamy environment.
Salon
This room features a dynamic and opulent aesthetic. This space showcases intricate and detailed design elements. The combination of black tiles and golden accents captures a sense of grandeur while maintaining a warm and inviting atmosphere.
Entrance
This area offers a very peaceful and welcoming aesthetic. It's spacious and yet calming, where a big role, aside from the beautiful ambience, plays the scent and the music, triggering all the senses of our client.
Construction Drawing - Flooring Detail
Flooring layout: Drawing
A combination of vinyl flooring and ceramic & mosaic tiles.
Flooring layout: Details
Specifications of the selected ceramic & mosaic tiles.
Construction Drawing - Ceiling Plan
Pendant ceilings architectural layout
Suspended ceilings and quotes
Pendant ceilings architectural layout: Technical details
Construction Drawing - Electrical Layout Plan
Electrical layout
General layout of pendant lamps, ceiling-mounted lamps, and wall lamps.
Lighting selection details
Lighting selection details
Electrical layout: Specifications on walls installations (socket & switches)
Construction Drawing - Other Drawings or Plans
Architectural drawing: Existing Layout
Architectural drawing: Demolishing layout





















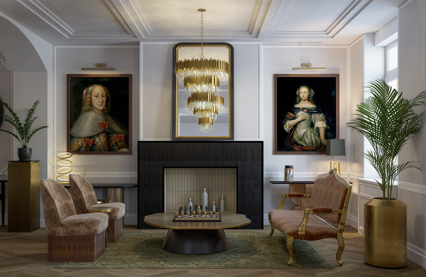
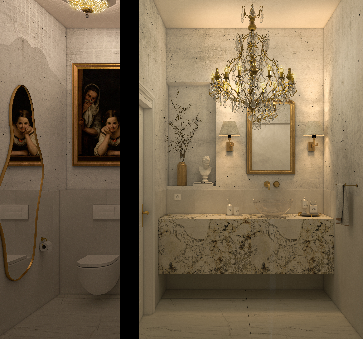
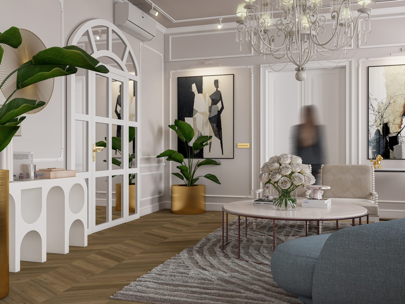
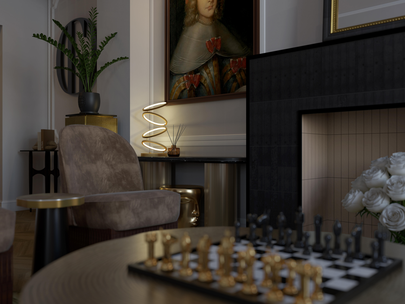
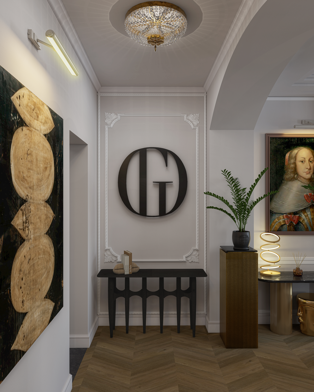
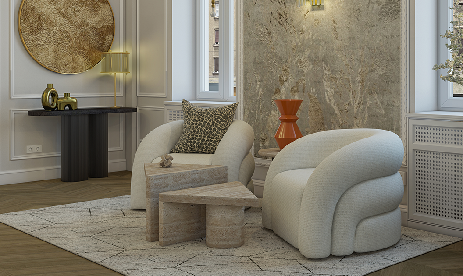
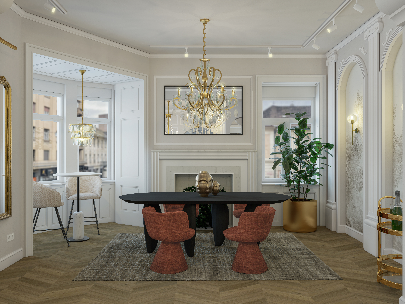
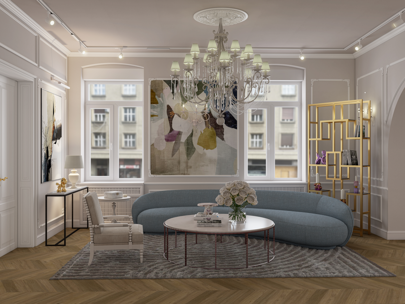
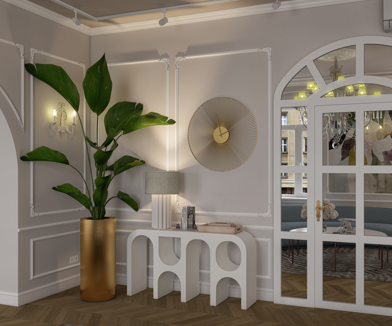
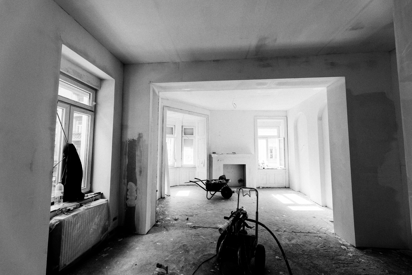
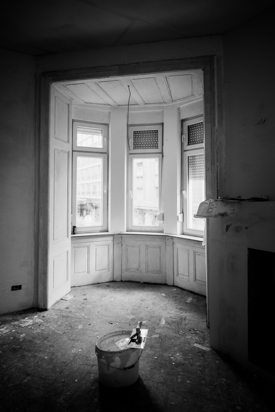
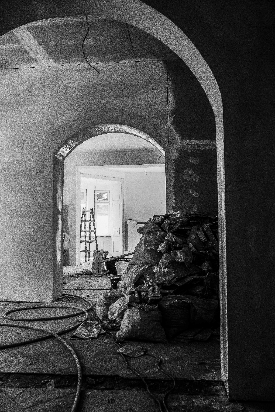
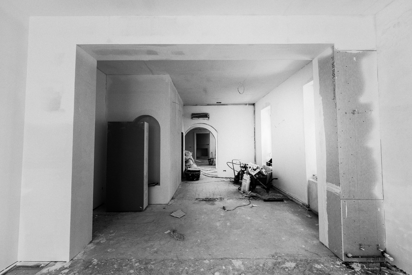
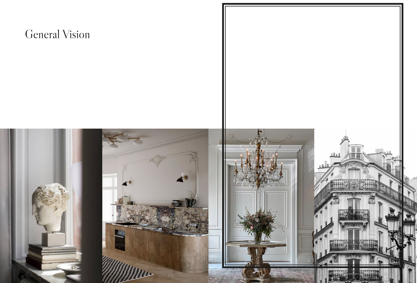
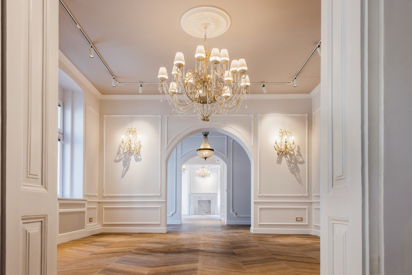
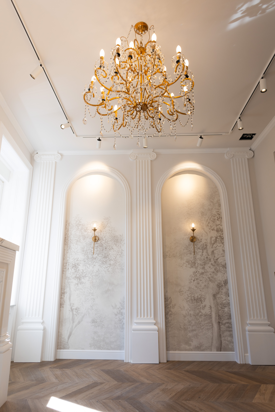
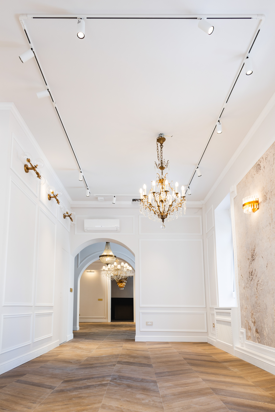
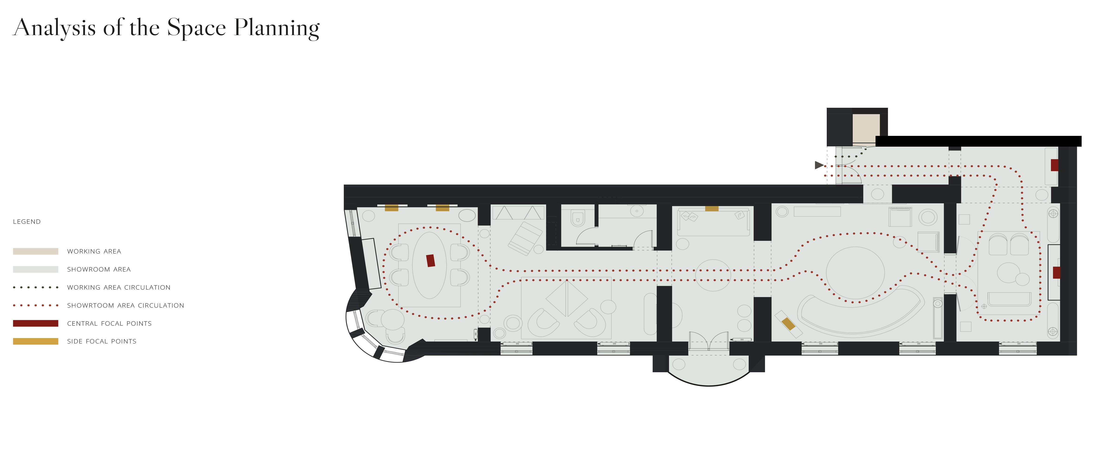
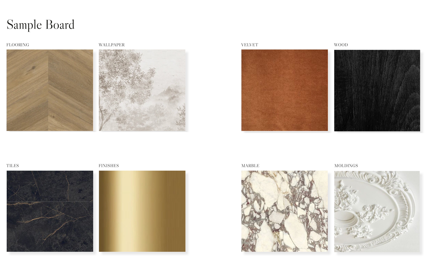
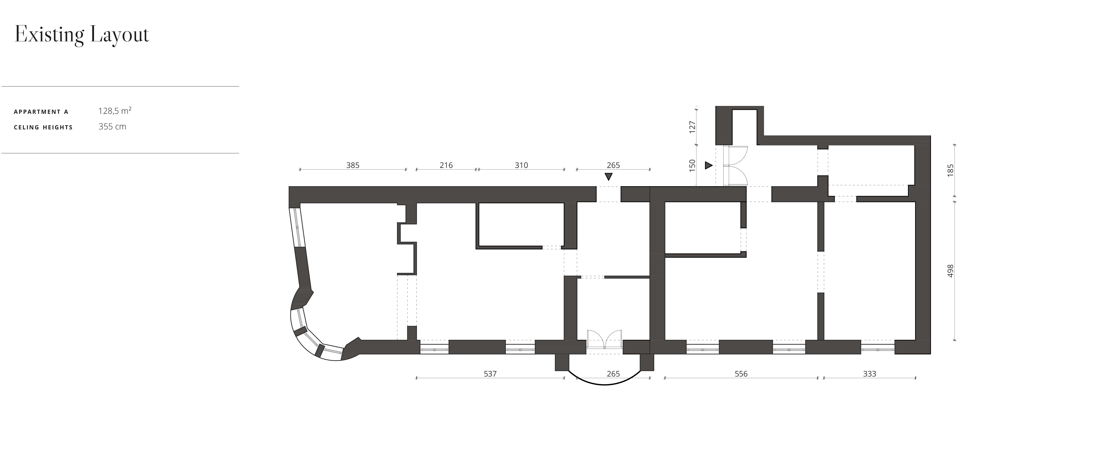
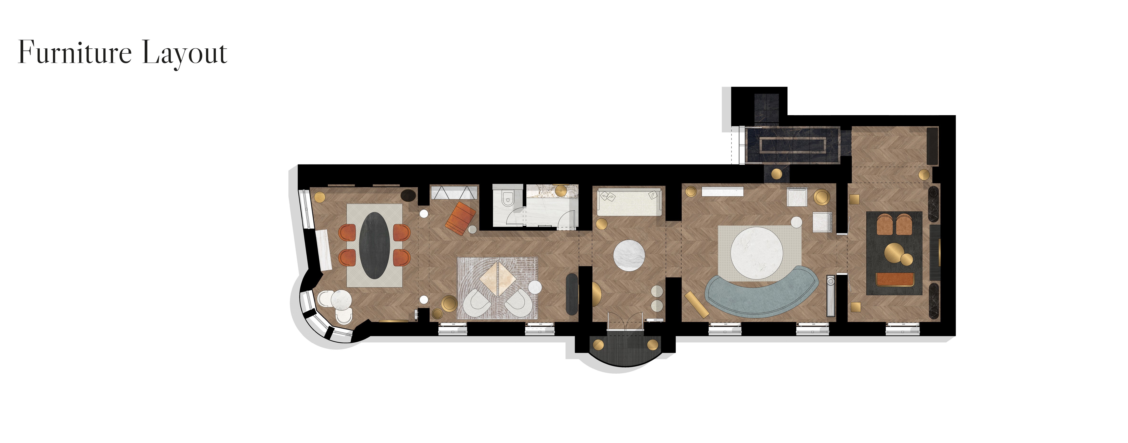









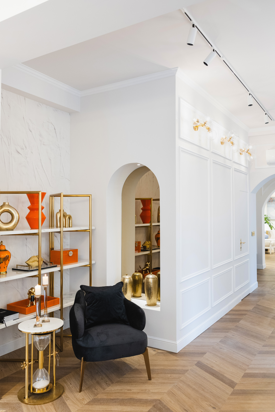
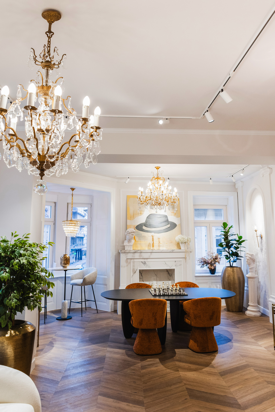
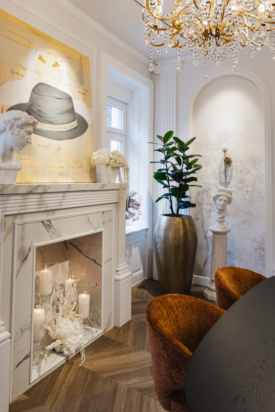
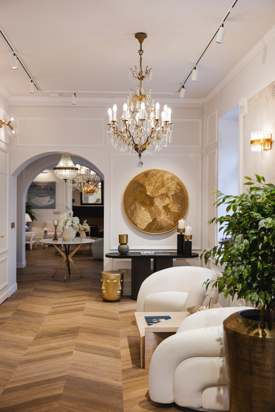
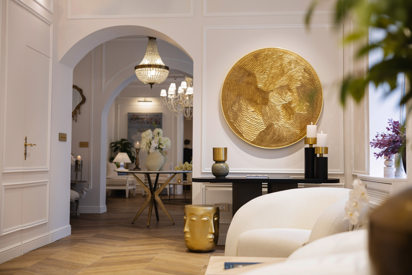
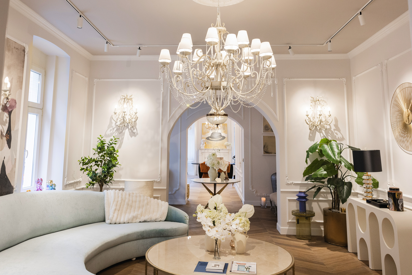
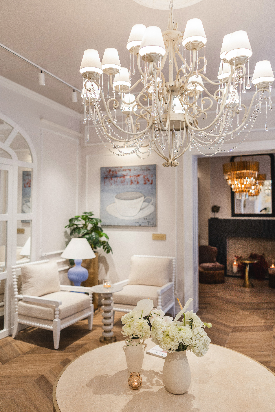
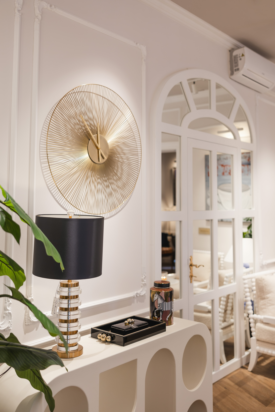
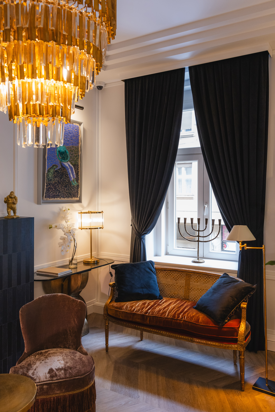
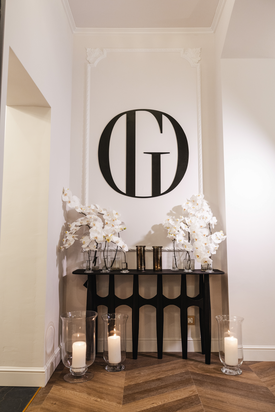
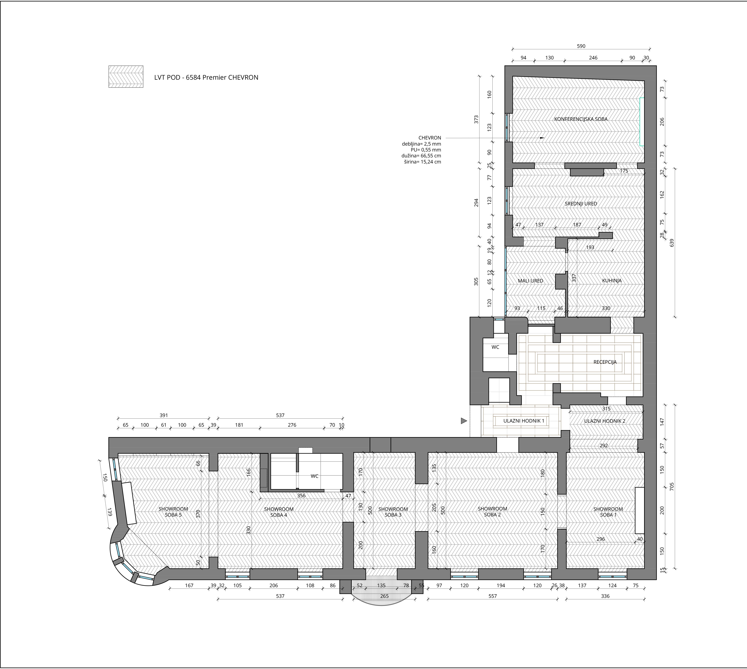
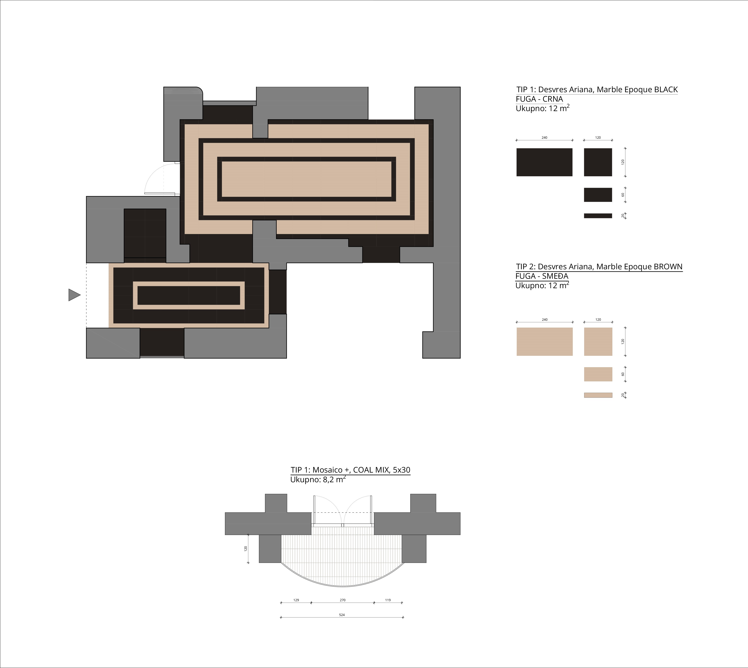
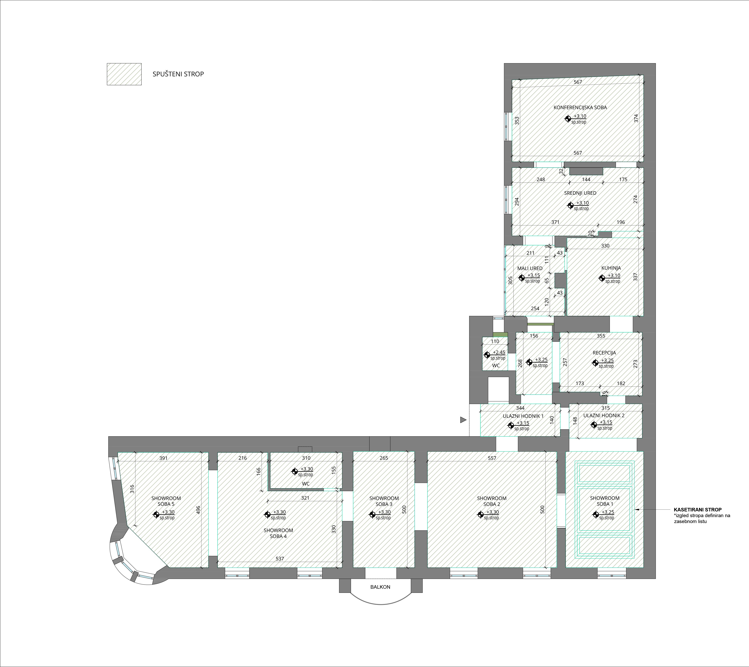
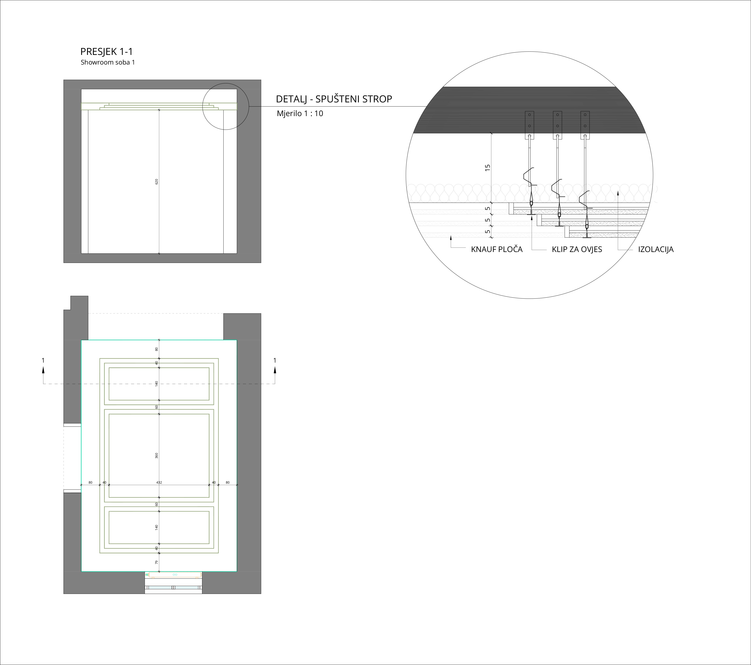
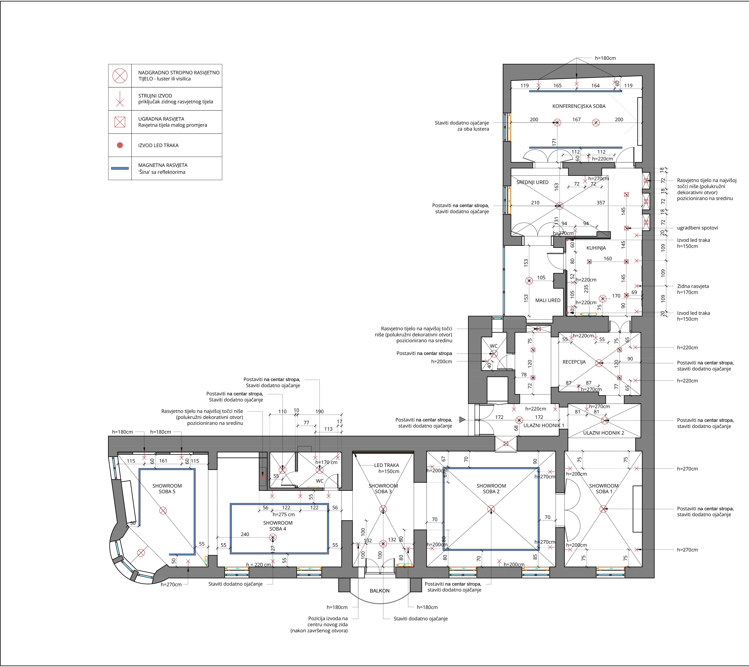
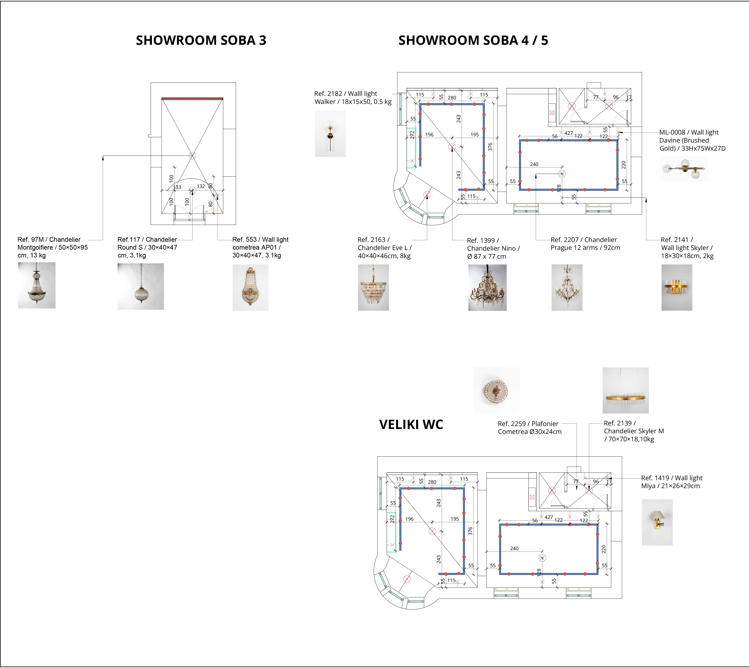
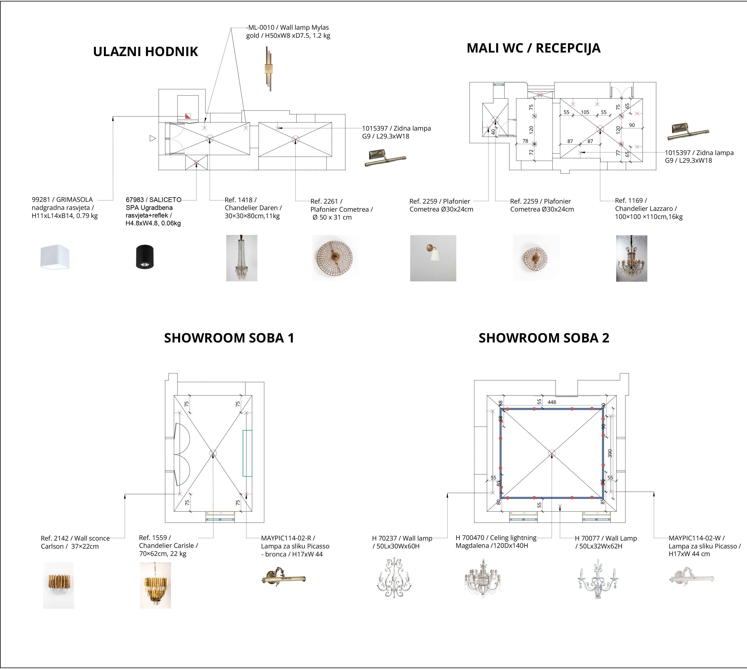
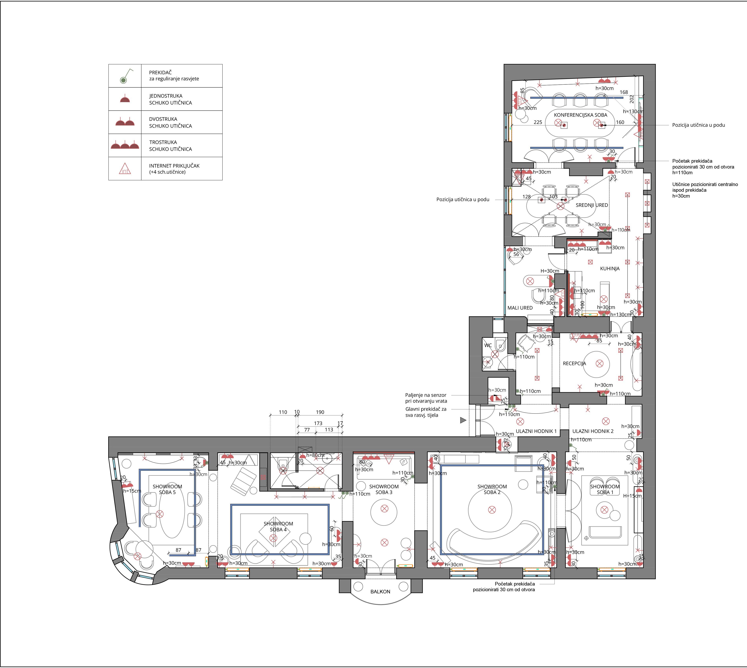
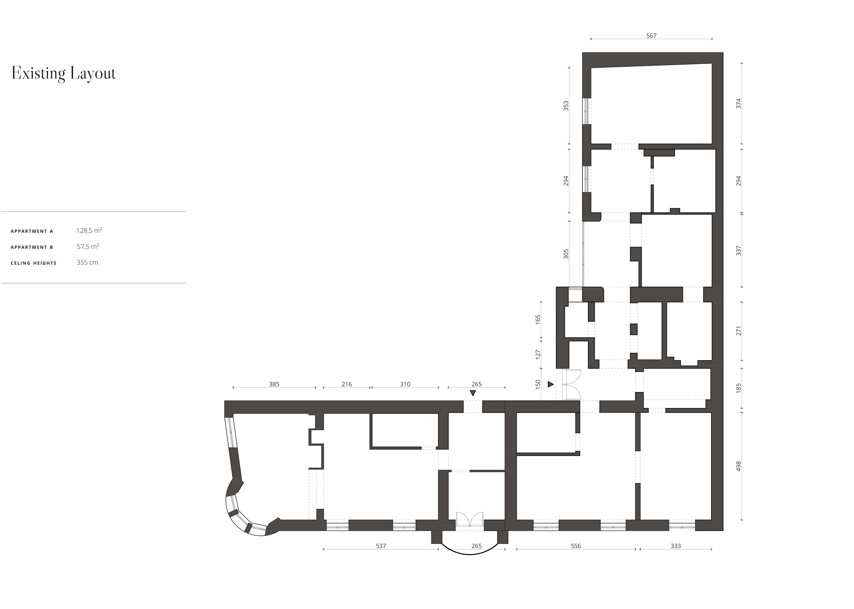
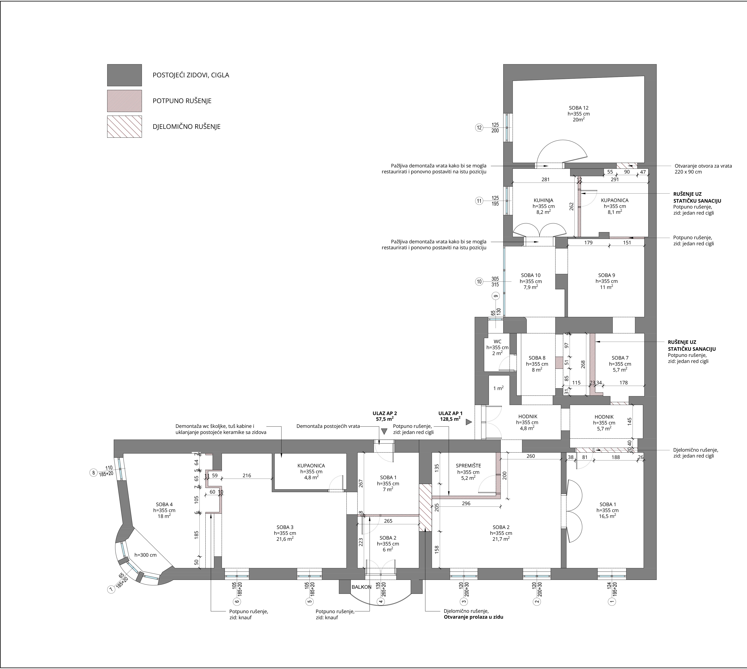








Comments
Feedback from Buyer